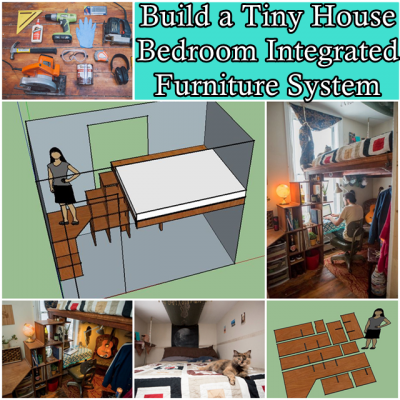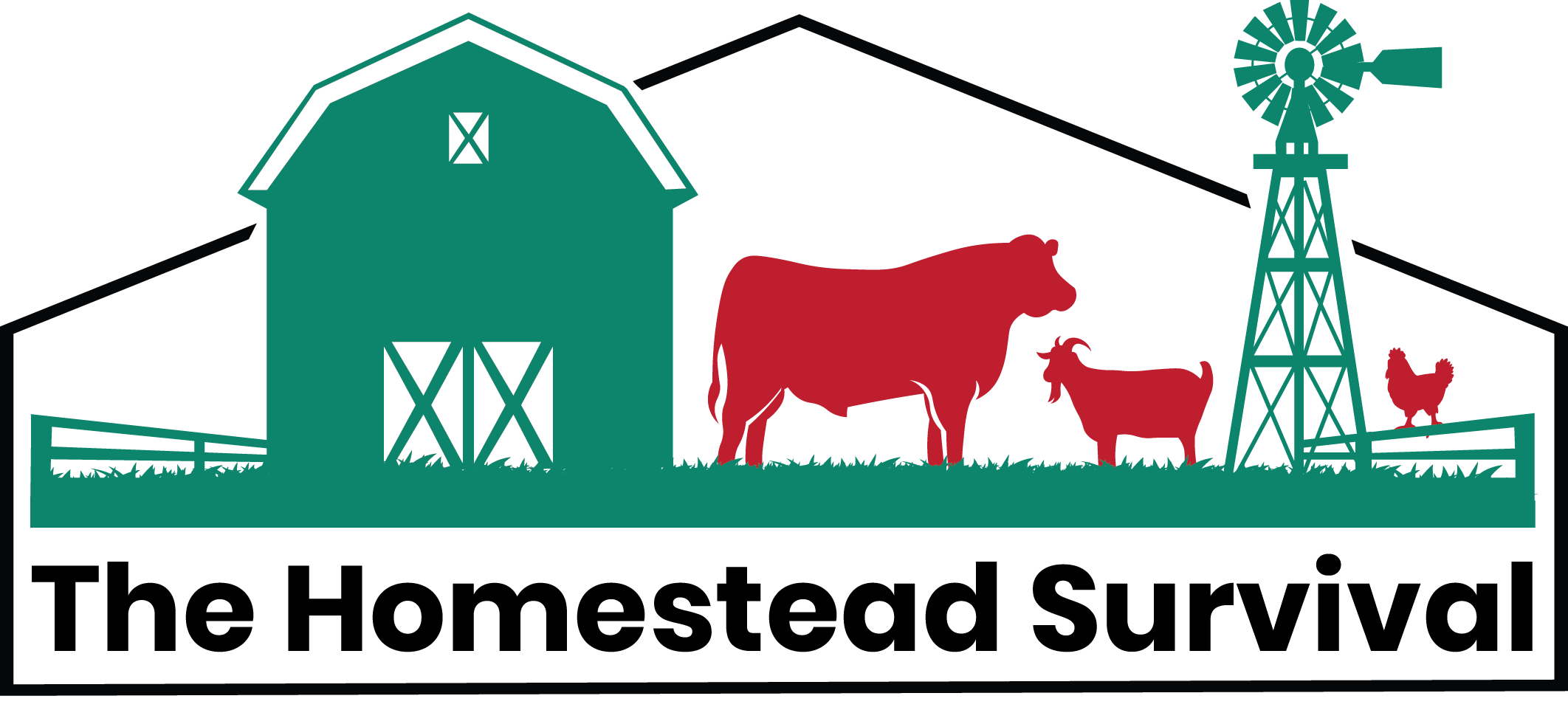This step by step tutorial of how to build a tiny house bedroom integrated furniture system that creates a clothes closet, office desk, cube shelves and stairs leading to a loft sleeping area. Maximizing the space you have into functional space can sometimes be a challenge. This integrated furniture system is the basic foundation of making this concept work.

Tools
-
Drill
-
Hammer
-
Safety Glasses
-
Tape Measure
-
Pencil / Marker / Pen
-
Circular Saw
-
Jigsaw
-
Ear Protection
-
Nail Set
Optional Tools
Speed Square, Wood Glue, Polyshade, Disposable Gloves, Stud Finder
Materials List
-
2 sheets of 1/2″ Plywood
-
2 sheets of 3/4″ Plywood
-
3 2″x6″x8′ framing boards
-
3 2″x4″x8′ framing boards
-
Box of Screws
-
Box of Finishing Nails

