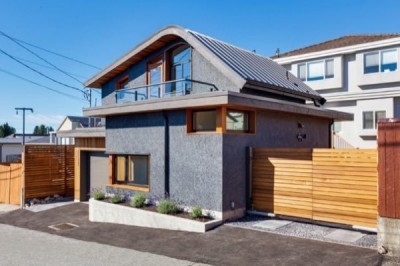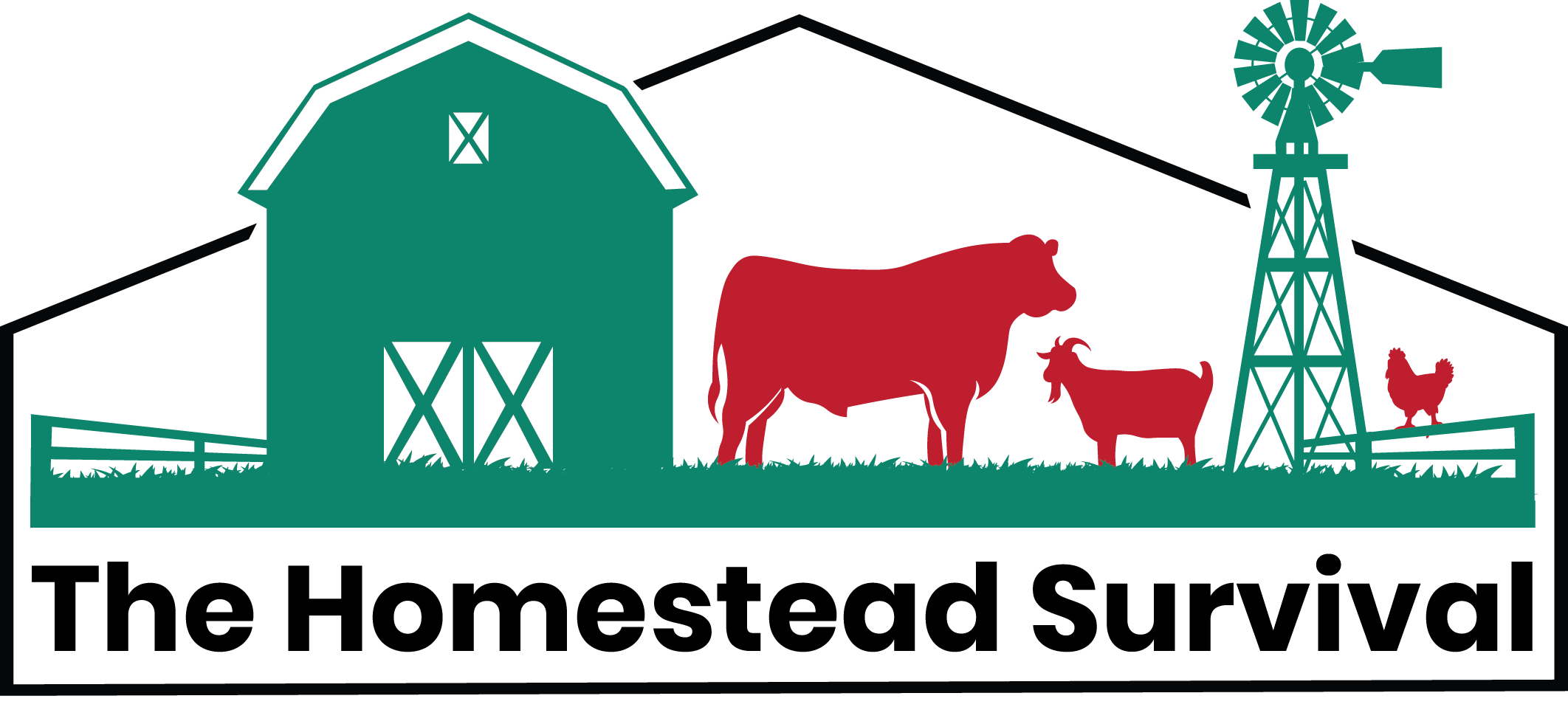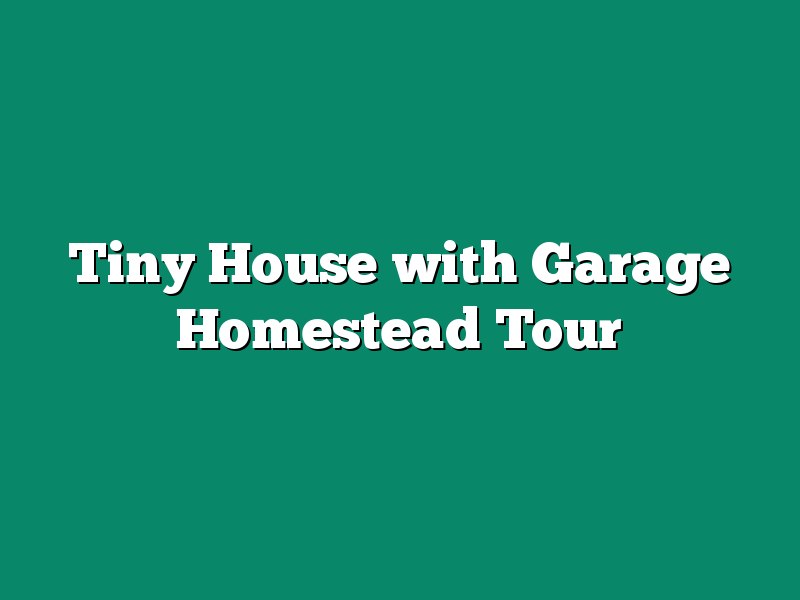Come take a quick look into this amazing tiny house with garage that is a micro homestead. Tiny Homes living has been gaining a lot of traction these days, with a lot articles being posted all over the Internet. This is especially true with so many areas not having a whole lot of large parcels of land in order to build a larger home on. This makes it easier for people that are looking for a tiny house to be able to come up with a suitable sized lot in a desired area.
Tiny Home floor plans are designed in a way that maximizes the square footage in order to squeeze it into a smaller lot. Many of today’s tiny homes come with all of features you will find a larger, full size home.
Tiny Homes come in a wide range of shapes and sizes from single story, all in one room design to large, two-story, one bedroom homes with a full size bathroom and even a one car garage.
-
Benefits of Living in a Tiny Home
-
Compact, yet open floor plans
-
Small footprint, fits into a small, compact lot size
-
Multi-level designs gives additional square footage
-
Added bonus of a full one car garage
Photo Source

Click here to read about Tiny House with Garage Homestead Tour :
.


