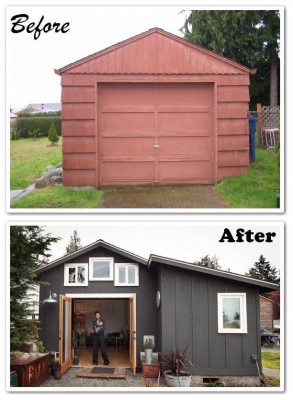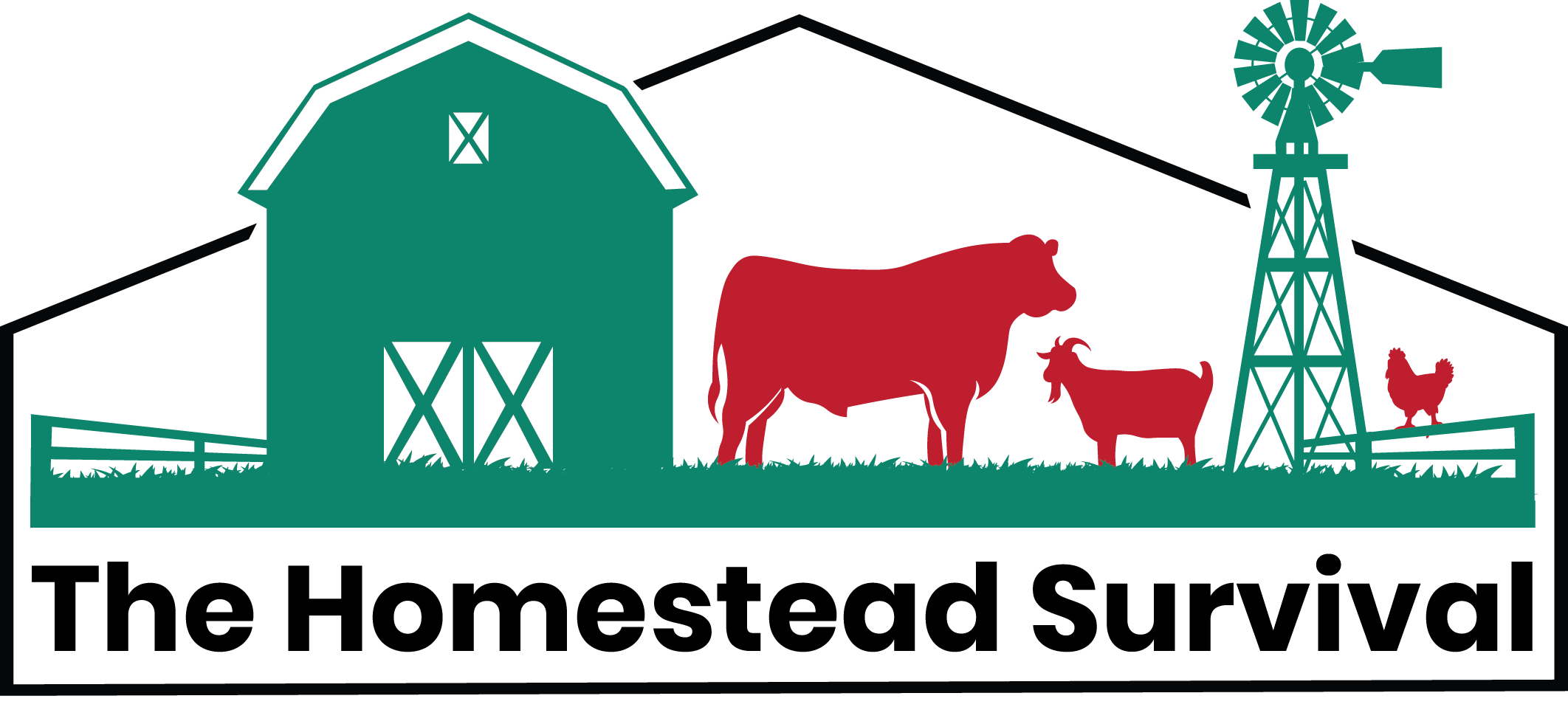This transformed 250 square feet garage into tiny house into a fully functioning living space with a sleeping loft made from mostly salvaged, refurbished and re purposed materials. Using clever space saving solutions, this tiny house does not lack comfort.
Seattle based artist and designer Michelle De La Vega is the master mind behind remodeling this old garage into a tiny house anyone would feel blessed to live in. A tiny house has the elements of simplicity, space saving, efficiency plus it saves money on utilities.
Photo Source

This might be a perfect solution for an in-law cottage or even a returned child or adult child that is not ready to move away from home but would like a little more private space.
Click here to view Part One – 250 Square Feet Garage::
.
http://michelledelavega.com/?p=521
.
Click here to view Part Two INSIDE 250 Square Feet Tiny House Tour:
http://michelledelavega.com/?p=34
.

