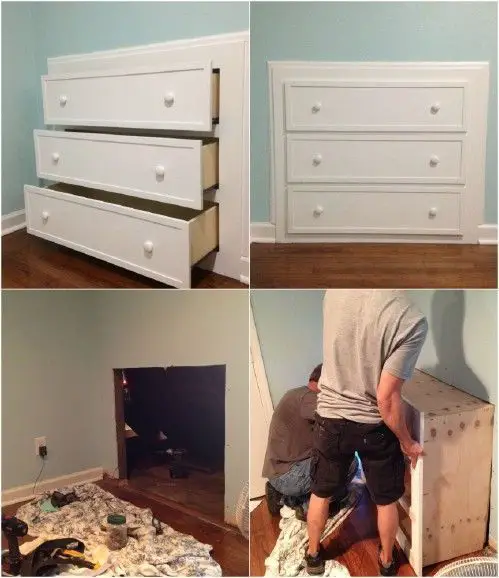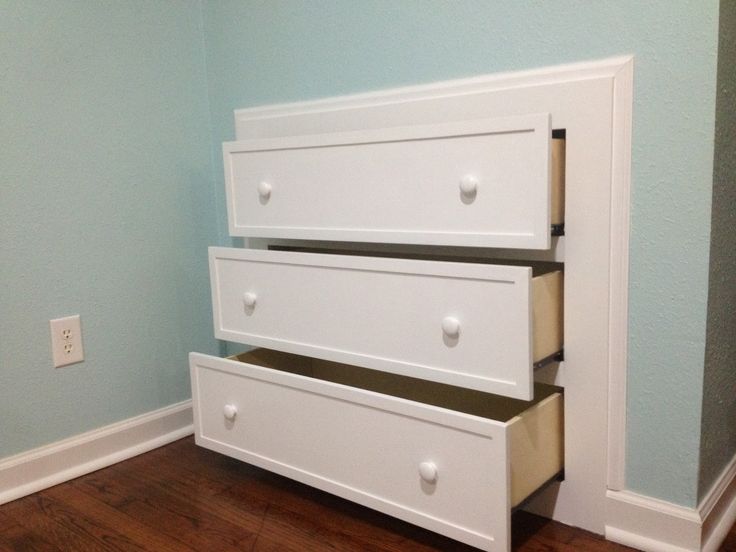This Built In Dresser Upstairs Attic Bedroom Project is especially beneficial you have a room, particularly on a second floor which is consist of slanted walls due to the roof infrastructure.
By putting the dresser inside the wall, you can save save floor space and add value to your home.
First, those slanted walls will create a lot of spaces that can easily go into waste.
Then there is another problem for when you want to put a furniture – tall furniture will not fit in. So, often times you will have no choice but to make-do with the smaller and less functional ones.
But here’s a brilliant idea so you can still utilize and maximize the space that you have.
Plus, you can enjoy an additional storage with this built-into wall clothing dresser.

* How to Make Your Own Space Saver Built Into Wall Clothing Dresser:
1. To begin, cut a hole into the wall. This way you can assess what’s in there. If you find out that your wall has no insulation, you may want to insulate your wall space first.
2. Add plywood for the flooring.
3. Create the frames for support.
4. Build the drawer. Make sure that it fits well into the wall space.
5. To protect your drawer from bugs, you can line it with cedar on the outside.
6. Attach the drawer into the wall space.
7. Finish with a good paint to match your wall color.
There you have it! You see, it only takes resourcefulness and a creative mind for you to enjoy an additional storage without taking away more floor space.
Click here to read about how to create Built Into Wall Clothing Dresser DIY Project:
http://simplysarahdipity.blogspot.com/2012/08/built-in-dresser.html


